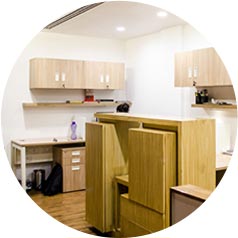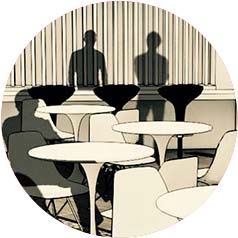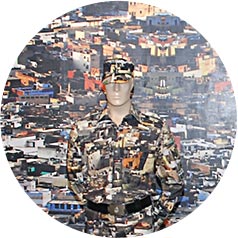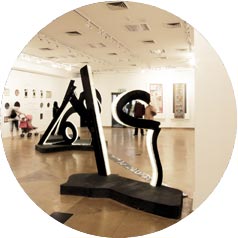Ashoka – The Anatomy of Thoughtful Space
Ashoka – The Anatomy of Thoughtful Space
Ashoka is more than a Liberal Arts campus. It bears the mantle of being the first of its kind in India. A mantle, both innate and intricate with complexities that blur the realm between the cultural and aspirational. The Architecture of the Campus attempted to build reason between the two. Tying them inordinately through material, textures and then experiences.
The façade with its red baked brick surface invokes India’s traditional institutional typology and yet seek to contemporize a regional material now scarcely used. The tessellated stone screens that shade sun and rain, root Ashoka to a unique set of geographical parameters. Casting shadowy aspersions to India’s craft legacy and then building a pattern of identity for its future. To claim that these walls clad in brick and stone merely enclose the buildings programmatic containers and platforms is to diminish it, from being seen as a whole- as a single elegant, spectacle of simultaneity that is both visual and actual.
Further, these materials layer the built with a sense of tactility, one that is vital to both disperse and absorb the harsh reflections of the tropical sun. The brick protrudes, the windows recess, the glazing is fritted, the stone is honed and the concrete is brushed, all building depths into the vastness of the campus.
The courtyards frame vistas of sky and ground, carving hubs of both, pause and activity within and between the buildings, all creating microclimatic conditions of comfort. Breezeways allow wind patterns to penetrate the built and long open colonnades lower temperature for pedestrian ease. Each of these spaces are designed for multiple interactions, between students and academia, between the natural and the man-made, creating conditions of calm reflections, and discordant creativity. Here, space moves effortlessly between being student and teacher, using scale, signs, patterns and trees to build and architecture of stimuli. Ledges here are both barriers and seats, levels are ramps that enable and staircases all look out while moving those within.The signage across the campus stems from traditional Indian crafts, the trees all a listing of local species create a a biodiversity rooted in the fertile flood plain of the region, the mounds and terraces embed within themselves shades of theatre- all building cues, measuring perceptions and then provoking questions.
Landscape here shifts the folds of the ground plane touching the interiors in open strokes of clarity. Indigenous materials – terrazzo and sandstone add colours and textures, holding together a space of eclectic modernity. Vacillating between simple and complex the interiors here lend themselves to use in a manner free from diktat. Furniture, here varies and modulates allowing open floor plans the build in movement. Wall conditions combine acoustic and aesthetic gestures and ceilings laden with exposed services all amalgamate the pragmatic and optimized, with an intent to build thoughtful spaces throughout the campus.
Space here seeks to create both definitions and blurs, between inside and outside, between the sensory and tangible. Sometimes proposing solutions but mostly asking questions of its users and participants. Questions that interchange the idea of monumental and public into intimate spaces, that imagines subjective autonomy in an era of high cultural mobility. Each building not just space but perspectives vital to the idea of constant learning.
— Suparna Bhalla
Published on January 2017




























